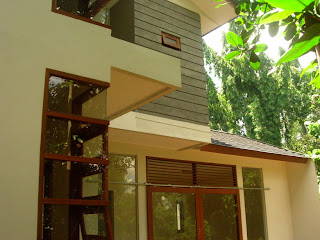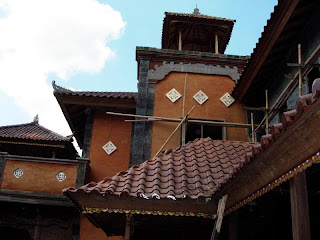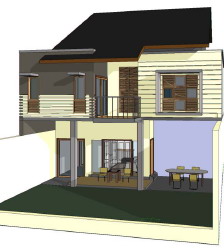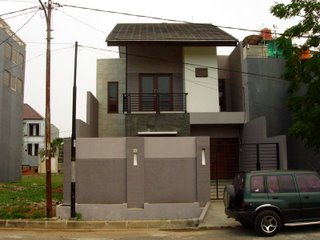
This house has very unique land shape, long entrance way from the main road to the site gives the advantage of 'free from GSB rules'.



This house will be at the step back about 13 m from the main road, and there are houses in front of this house site. I then design an inordinary house roof, which is wing-like shape.
Glasses is used on the roof to catch the light into the house.

This design consists of 3 main masses: head (foyer/guest room), body (main house: bedrooms, living room, etc), foot (garage, service area). at the sidelong of the house, runs a lap pool, which has a fitness room detached from the house.


























