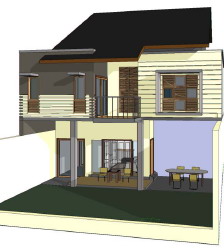
The house is planned to be situated in pasar minggu. The house concept to be very secure, yet also has an opening garden at backyard.
The facade mostly are very closed, with two carport with massive look, not much of an opening at the house front.
Main door is hidden on the side, not frontal to the outside street.
Two gates with carports are provided to ensure guests can park near the house, considering the street where the building is located, is quite narrow.

Backyard garden is quite spacious and many openings toward it. Dining area is also located and opens to the garden.

The front stone wall secure the view from outside, while openings to the stone wall is freshen by the existence of shallow waterpool.
The air circulation can also be cooled by the waterpool.



No comments:
Post a Comment